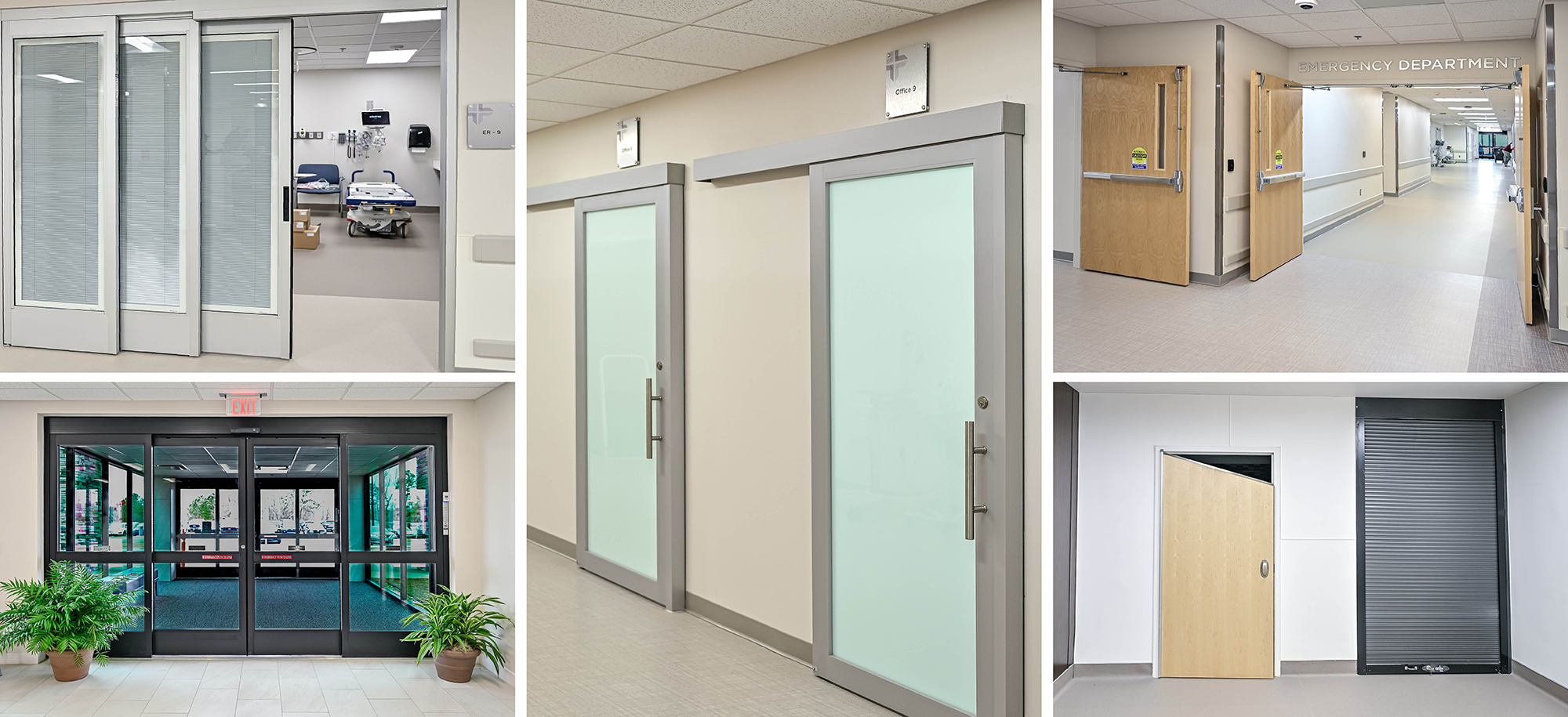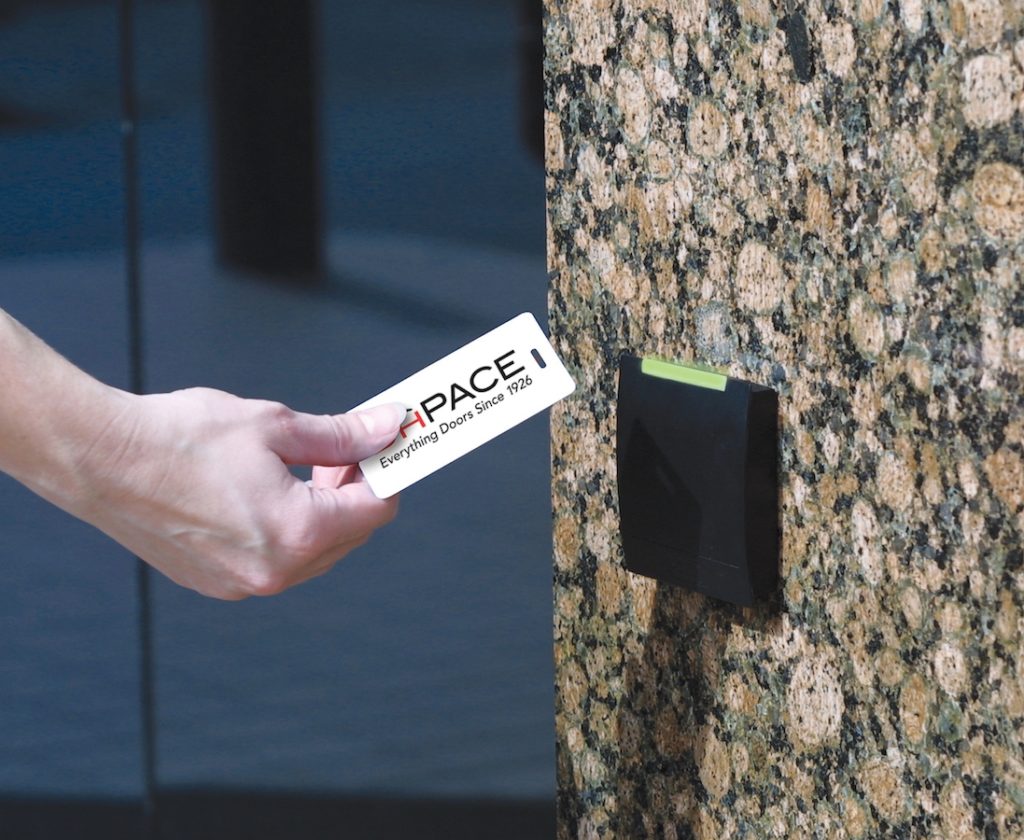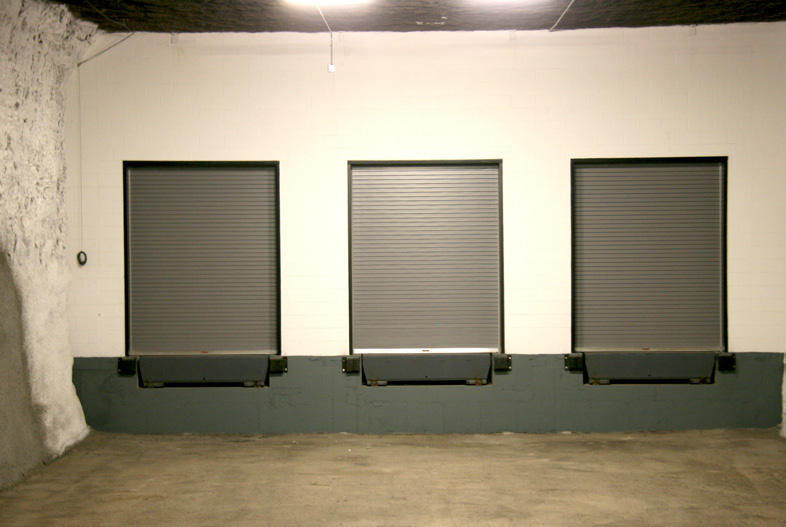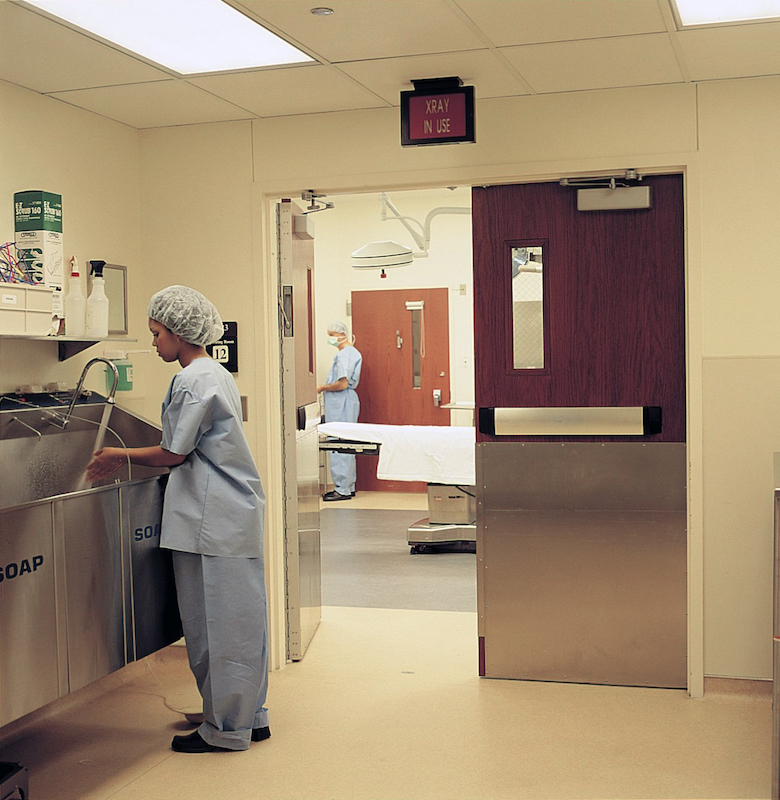07.10.2025
DH Pace is Single-Source Provider for Healthcare System

PROBLEM
A regional healthcare system built a new hospital and medical office building to replace their aging facility in a rural area. The new 100,000 sq. ft. building had space for physician offices, outpatient services, and inpatient care, as well as diagnostic and testing facilities, primary care offices, pharmacy, chapel, and more. The healthcare system and their general contractor needed to outfit all of the openings in the facility.
SOLUTION
DH Pace presented a single-source provider solution for all the doors and docks in the new facility. As a “one-stop shop” for the general contractor, DH Pace installed various types of entry doors, sliding doors, and automatic doors, as well as transaction and specialty windows, a pass-through window at the pharmacy, Division 10 items including restroom partitions, handicap bars, and fire extinguisher cabinets, and more.
For the hospital’s 3 entrances, DH Pace installed a set of automatic sliding doors at each. At the rear of the hospital, the Company installed a rolling steel door, dock leveler, and surface-mount dock lift for the facility’s loading dock.
Throughout the new facility, the Company installed over 300 wood doors ranging from birch doors on offices, patient rooms, hallways, and closets to solid red oak doors on the chapel. Fire doors rated up to 90 minutes were installed in the hallways. An additional 50 18-gauge hollow metal doors were installed in stairways and exterior emergency exits. Doors in hallways and stairwells also had exit devices added so egress would not be impeded in the event of an emergency or evacuation. In all, DH Pace installed over 350 swinging doors and frames.
Instead of the swinging doors, manual sliding barn doors were installed at 20 offices, and the 9 intensive care patient rooms were outfitted with manual sliding ICU doors. Transaction windows were installed at select nurses’ stations and physician offices for interactions between patients and nurses. ADA operators were also installed on select swinging doors throughout the hospital for restrooms, hallways, and patient rooms. Access control alarm lock keypads were installed on certain offices and closets to provide keyless entry while ensuring only those who should enter those areas are able to.
Specialty items included various safety-enhancing products, such as lead-lined doors, frames, and windows for use in radiology and similar departments, ligature-resistant hardware to lower the risk of patients committing self-harm, ligature- resistant shutters installed in 2 emergency rooms, and a shatter-resistant, tamper-proof pass-through window at the pharmacy to protect pharmacy employees and lower the risk of stolen medications.
Finally, DH Pace outfitted the hospital with a range of Division 10 products including restroom partitions, coat hooks, grab bars, shower curtains and rods, shower seats, baby changing stations, and fire extinguisher cabinets.
CONCLUSION
The Company involved nearly every department of the local office in the project. The result is a new hospital completed on schedule and prepared to serve the public’s healthcare needs while keeping patients and staff safe and secure.
PRODUCTS INSTALLED
- Rolling Steel Doors
- Loading Dock Equipment
- Hollow Metal Doors & Frames
- Sliced Birch & Solid Red Oak Entry Doors & Frames
- Wood Sliding Barn Doors
- Lead-Lined Doors, Frames & Windows
- Fire-Rated Doors
- Transaction Windows & Pharmacy Pass-Throughs
- Automatic Sliding Doors
- Manual Sliding ICU Doors
- Door Hardware, Exit Devices, Closers, & ADA Operators
- Ligature-Resistant Door Hardware
- Ligature-Resistant Shutters
- Alarm Lock Keypads
- Restroom Partitions
- Division 10 Hardware & Specialties



